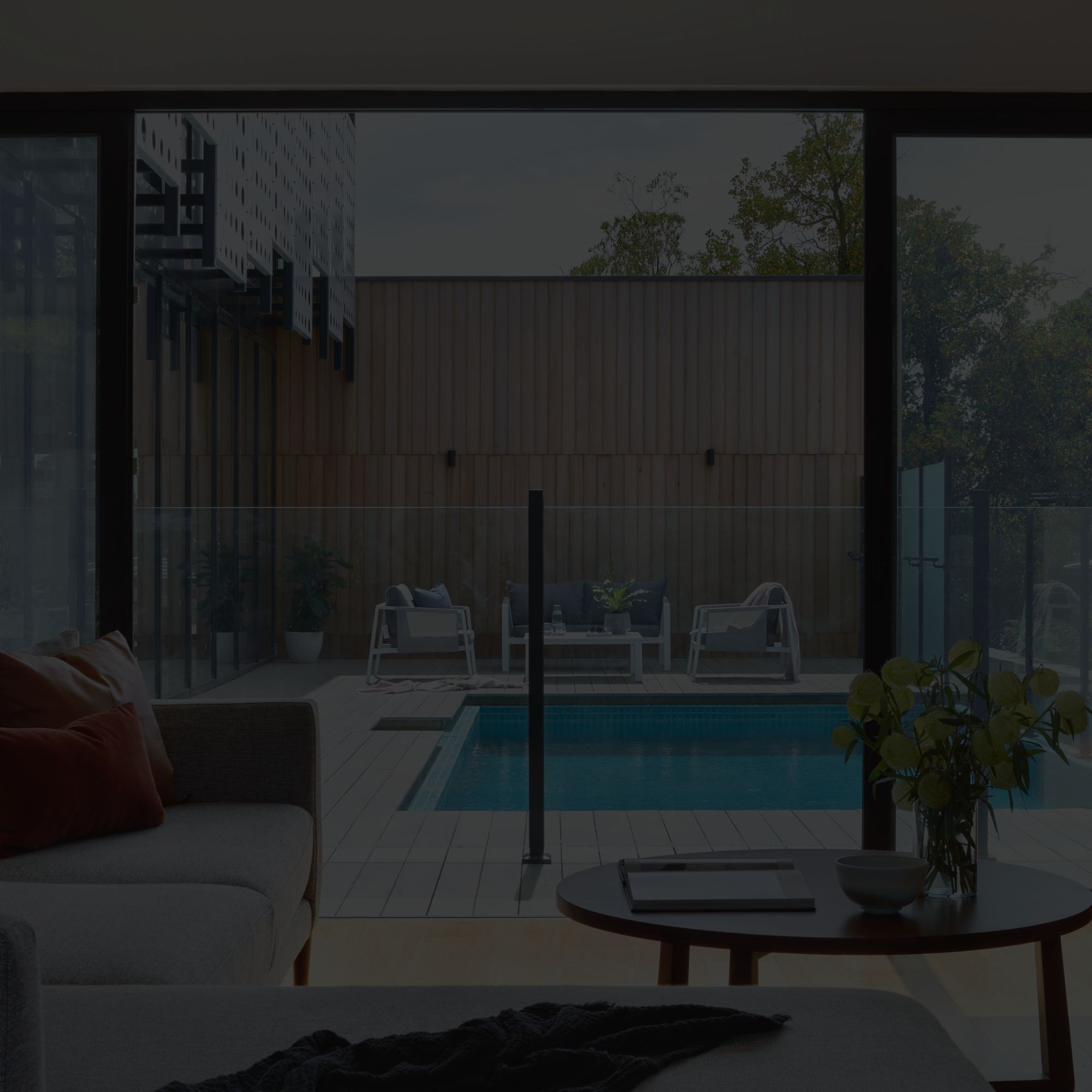Perfectly positioned in the heart of Maidstone, this freshly updated three-bedroom home presents an exciting opportunity for home buyers, investors, or developers alike. With a brand-new kitchen, fresh coat of paint, and plenty of natural light, it’s move-in ready while offering scope for future growth. Also comes with a bungalow, single carport, and a garage
Sitting proudly on a generous 557m² (approx.) block, the property boasts an approximate 3.5m-wide side driveway — unlocking rare potential for a rear subdivision while retaining the existing home (Subject to Council Approval). Whether you're looking to nest, invest, or build, the possibilities here are as solid as the location.
Only 2.8km from Highpoint Shopping Centre and just 2.5km to the new Footscray Hospital — one of Victoria’s largest ever health infrastructure projects — you’ll also enjoy easy access to local schools, public transport, and vibrant cafes and restaurants. The CBD is less than 10km away, making city commuting a breeze.
With an estimated rental return of $550 per week, this is a brilliant opportunity to secure your future in a fast-growing pocket of Melbourne's inner west. A must-inspect for those who recognise value and vision.
Register here to bid online: https://buy.realtair.com/properties/173330
Going to auction – don't miss out.
DISCLAIMER: All stated dimensions are approximate only. Particulars given are for general information only and do not constitute any representation by the vendor or real estate agent. This document has been prepared to assist solely in marketing this property. While all care has been taken to ensure the information provided herein is correct, we do not take responsibility for any inaccuracies. Accordingly, all interested parties should make their inquiries to verify the information provided here.

