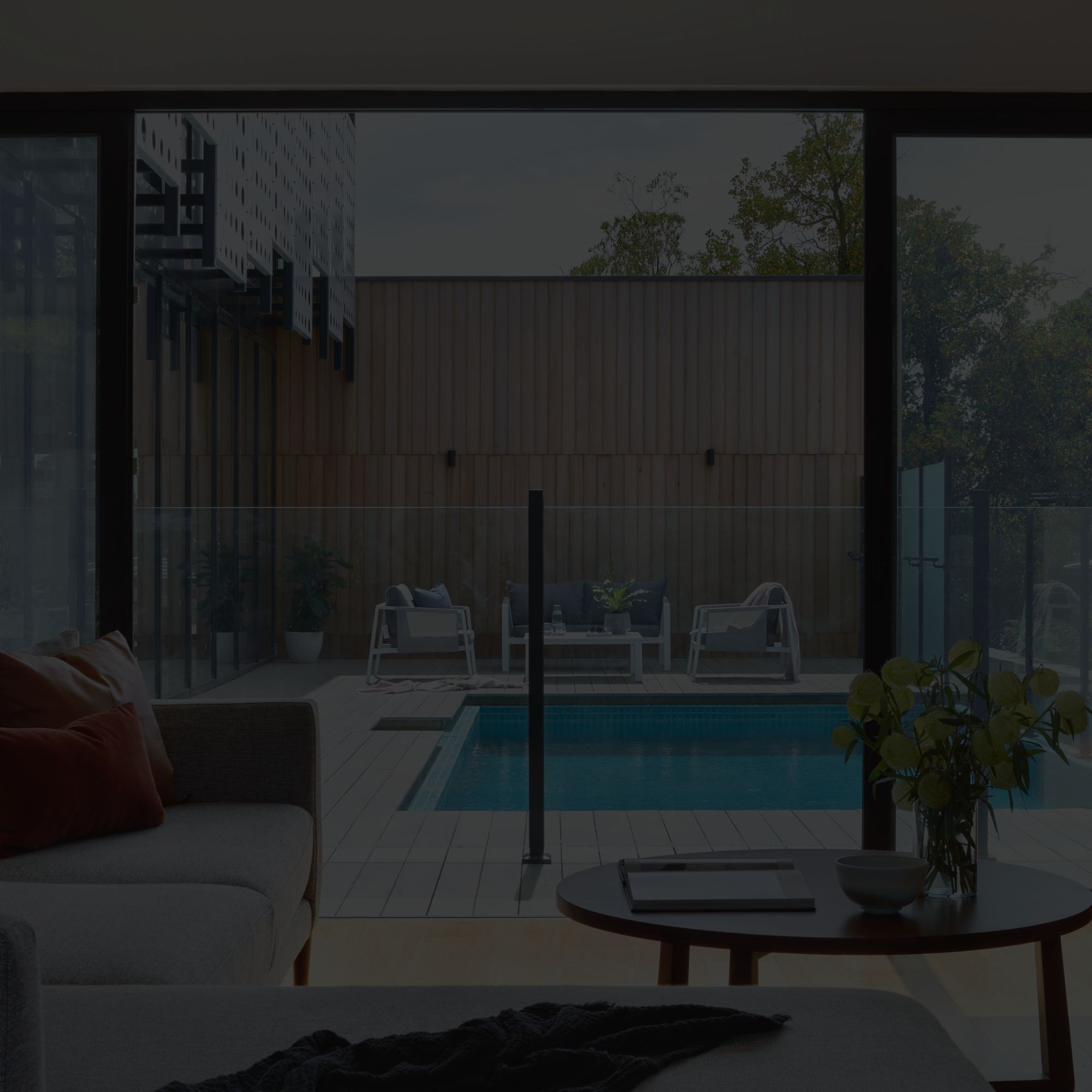Your Dream Family Home or Investment Opportunity – Modern Living Meets Sustainable Style
Welcome to a home that truly has it all—perfect for families looking for low maintenance, space, and comfort or savvy investors seeking a valuable asset. This beautiful four-bedroom residence combines modern design, sustainability, and a prime location, making it a standout choice.
Upstairs, the master suite offers a private retreat with a spacious ensuite and walk-in wardrobe, while three additional bedrooms provide plenty of room for comfortable living. A central bathroom with a relaxing bathtub completes the upper level.
The open-plan kitchen, dining, and living area, ideal for everything from everyday meals to weekend entertaining. The adjoining pergola creates an effortless indoor-outdoor flow, perfect for gatherings or quiet evenings.
Practical, Stylish, and Eco-Friendly:
_ Energy Efficiency: 15 solar panels generating 6.6 kWs offer significant savings on energy bills.
_ Convenience: A downstairs toilet, built-in laundry, double garage, and abundant storage add everyday practicality.
_ Approximately 20.5 sq of comfort and privacy: Roller blinds throughout and split systems heating and cooling in key areas ensure a cozy, tailored living experience. Video surveillance cameras provide additional security to the property.
Situated with easy access to the freeway, this property offers unbeatable convenience for commuters, families, and potential tenants alike. Close to Caroline Springs with schools, shopping centers, and local amenities, a stone's throw from the proposed new local shopping centre, two new coming schools, and immediate access to Freeway, it's perfectly positioned for modern living.
Whether you’re looking for a dream family home or an exceptional investment, this property delivers on every level.
With its spacious design, energy-efficient features, and a location that has the potential to increase in value in the future, this place is perfect to call it home or a fantastic opportunity to secure a valuable addition to your portfolio.
Book your inspection now, the next step toward a brighter future, and make it yours today!
DISCLAIMER: All stated dimensions are approximate only. Particulars given are for general information only and do not constitute any representation by the vendor or real estate agent. This document has been prepared to assist solely in marketing this property. While all care has been taken to ensure the information provided herein is correct, we do not take responsibility for any inaccuracies. Accordingly, all interested parties should make their inquiries to verify the information provided here

