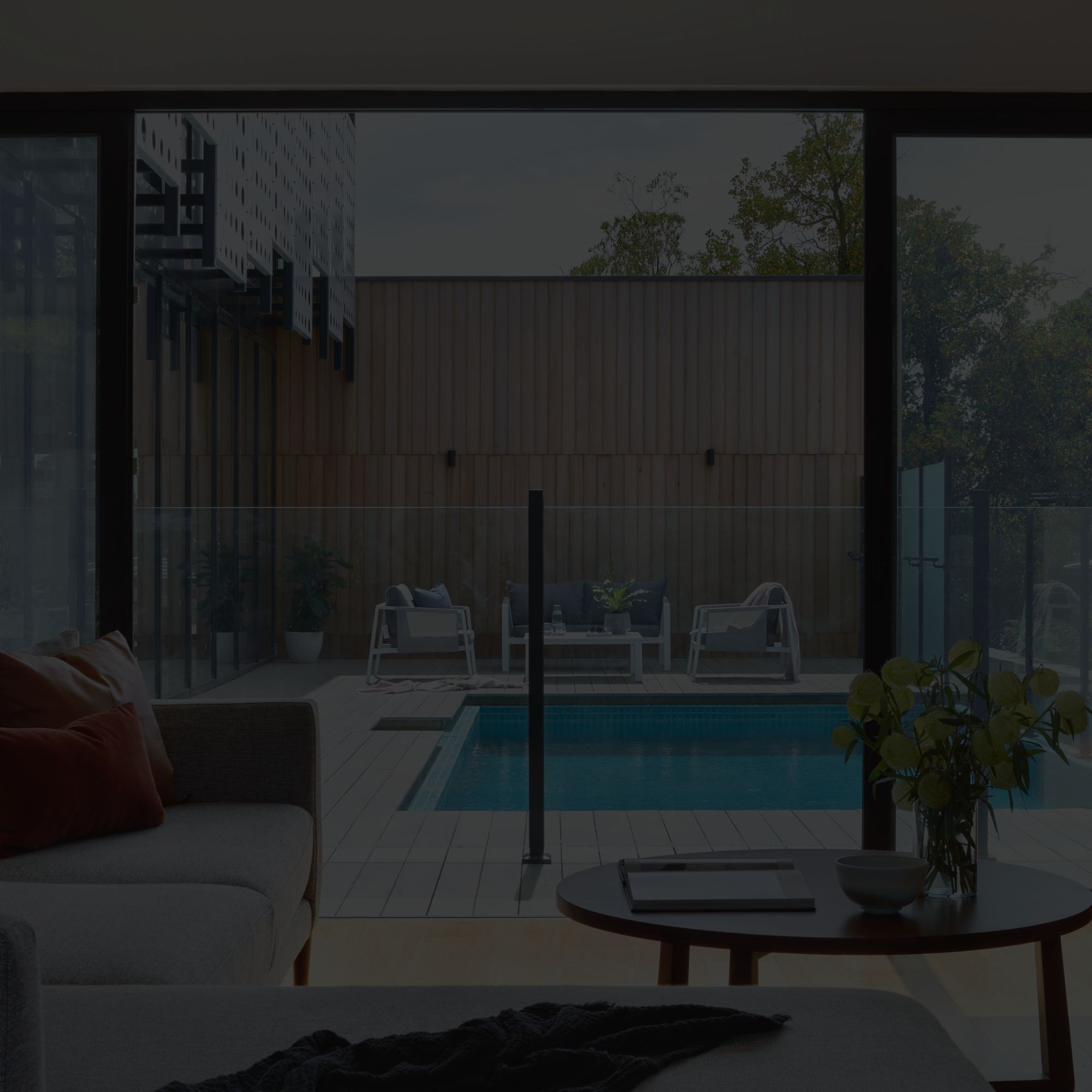Discover modern living at its finest in this impressive 3-level, 3-bedroom townhouse designed for comfort, convenience, and style. Perfectly suited for busy professionals, families, or investors, this low-maintenance property boasts a functional layout with thoughtfully designed spaces across all levels.
Top Level:
• Luxurious master suite featuring a full ensuite, walk-in robe, and private retreat – the ultimate space for relaxation and privacy.
Middle Level:
• Bright and spacious open-plan, combines the kitchen, dining, and living spaces.
• Kitchen with quality finishes has easy access to a private balcony, perfect for morning coffee or afternoon glass of wine.
• Two additional bedrooms with built-in robes, a central bathroom, and a separate toilet.
Ground Floor:
• Generously sized formal lounge, ideal for entertaining or family gatherings.
• Convenient powder room.
• Double garage, currently used as an accessory kitchen with a sizable pantry/storage space, providing exceptional versatility.
This stylish home offers modern, low-maintenance living with all the perks of a well-thought-out design. It is located in a sought-after area, close to all the important amenities Caroline Springs has to offer.
DISCLAIMER: All stated dimensions are approximate only. Particulars given are for general information only and do not constitute any representation by the vendor or real estate agent. This document has been prepared to assist solely in marketing this property. While all care has been taken to ensure the information provided herein is correct, we do not take responsibility for any inaccuracies. Accordingly, all interested parties should make their inquiries to verify the information provided here.

