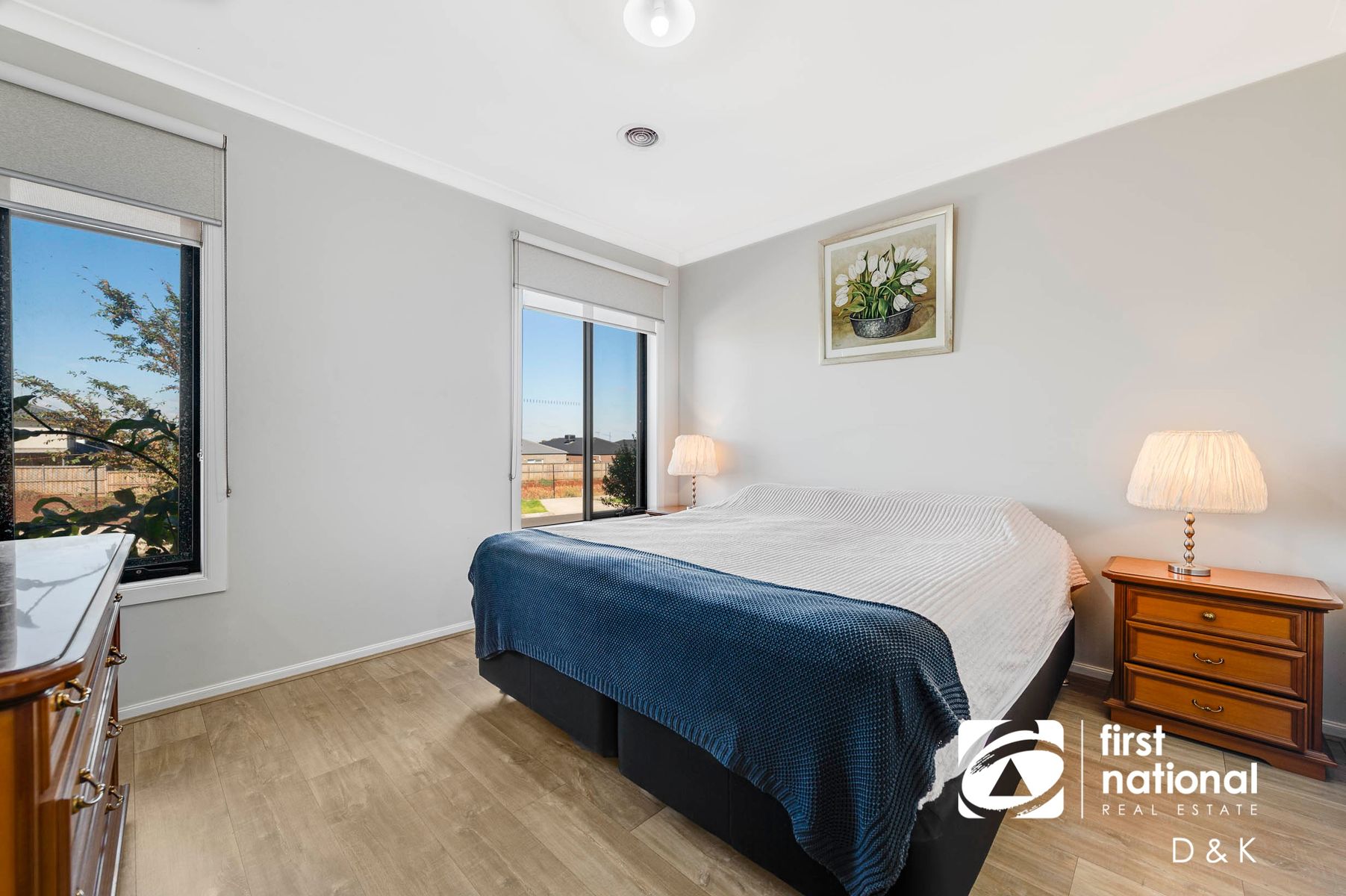Stylish Family Living with Modern Comforts & Low-Maintenance Appeal
Perfectly designed for families or professionals, this stunning 3-bedroom + study home offers the ideal mix of space, style, and functionality—all set on a low-maintenance block with quality finishes throughout.
Key Highlights:
- Spacious & Versatile Layout
Three well-sized bedrooms plus study, two living areas—ideal for remote work, kids' learning zones, or creative spaces.
- Private Master Suite
Enjoy your own retreat with a walk-in robe and sleek en suite bathroom.
- Modern Open-Plan Living
A light-filled kitchen with stone benches and a walk-in pantry flows seamlessly into the dining and living area, which is perfect for entertaining or everyday living.
- Multiple Living Zones
Relax in the formal lounge or enjoy flexibility with a second study/home office.
- Indoor-Outdoor Lifestyle
Triple sliding doors lead to a pergola-covered alfresco space and easy-care yard—great for BBQs, quiet evenings, or entertaining guests.
- Double Garage + Smart Storage
Secure parking with extra room for hobbies or storage.
- Quality Inclusions
Solar panels, plantation shutters, ducted heating, split system cooling, polished floorboards throughout and a water tank.
Move in, unpack, and enjoy—or secure a high-quality investment with instant appeal.
Enquire now, homes of this calibre don’t last long!
Put in your offer here: https://buy.realtair.com/properties/167513
PHOTO ID is required for all inspections.
DISCLAIMER: All stated dimensions are approximate only. Particulars given are for general information only and do not constitute any representation by the vendor or real estate agent. This document has been prepared solely to assist in marketing this property. While all care has been taken to ensure the information provided herein is correct, we do not take responsibility for any inaccuracies. Accordingly, all interested parties should make their inquiries to verify the information provided here.
Key Highlights:
- Spacious & Versatile Layout
Three well-sized bedrooms plus study, two living areas—ideal for remote work, kids' learning zones, or creative spaces.
- Private Master Suite
Enjoy your own retreat with a walk-in robe and sleek en suite bathroom.
- Modern Open-Plan Living
A light-filled kitchen with stone benches and a walk-in pantry flows seamlessly into the dining and living area, which is perfect for entertaining or everyday living.
- Multiple Living Zones
Relax in the formal lounge or enjoy flexibility with a second study/home office.
- Indoor-Outdoor Lifestyle
Triple sliding doors lead to a pergola-covered alfresco space and easy-care yard—great for BBQs, quiet evenings, or entertaining guests.
- Double Garage + Smart Storage
Secure parking with extra room for hobbies or storage.
- Quality Inclusions
Solar panels, plantation shutters, ducted heating, split system cooling, polished floorboards throughout and a water tank.
Move in, unpack, and enjoy—or secure a high-quality investment with instant appeal.
Enquire now, homes of this calibre don’t last long!
Put in your offer here: https://buy.realtair.com/properties/167513
PHOTO ID is required for all inspections.
DISCLAIMER: All stated dimensions are approximate only. Particulars given are for general information only and do not constitute any representation by the vendor or real estate agent. This document has been prepared solely to assist in marketing this property. While all care has been taken to ensure the information provided herein is correct, we do not take responsibility for any inaccuracies. Accordingly, all interested parties should make their inquiries to verify the information provided here.























